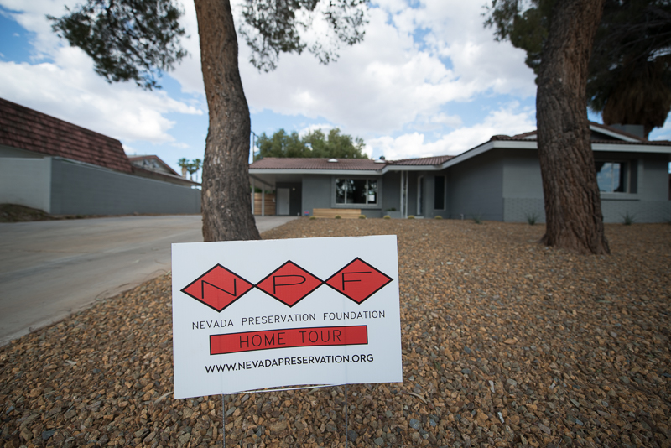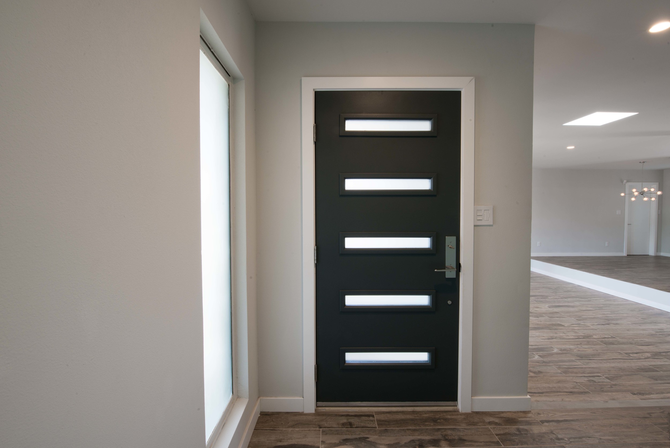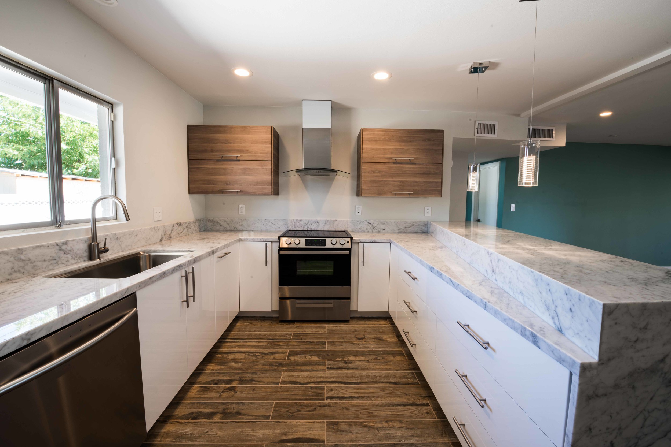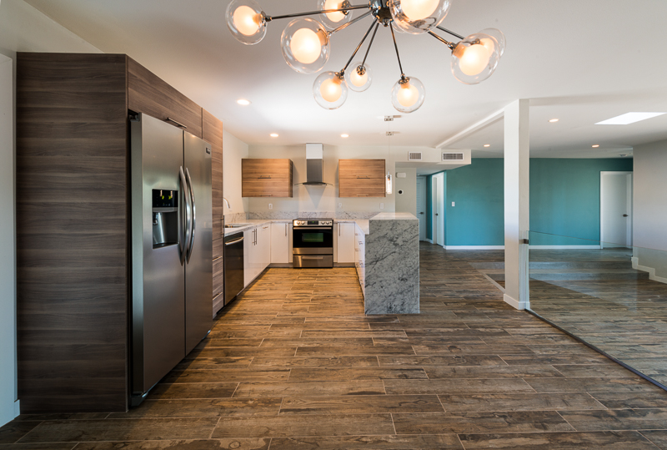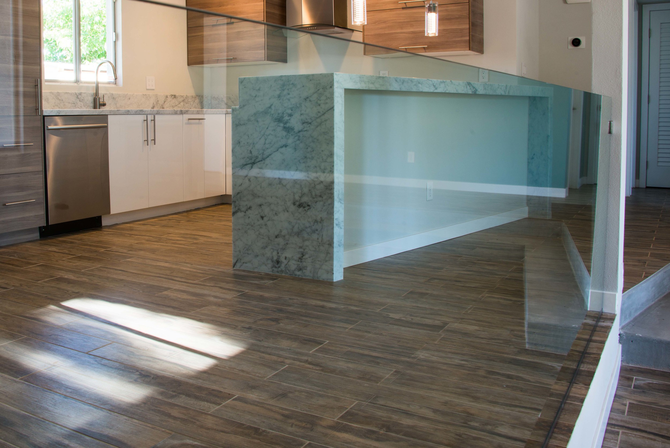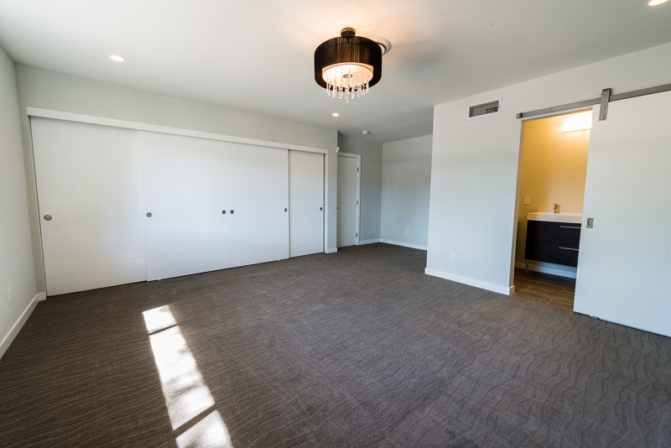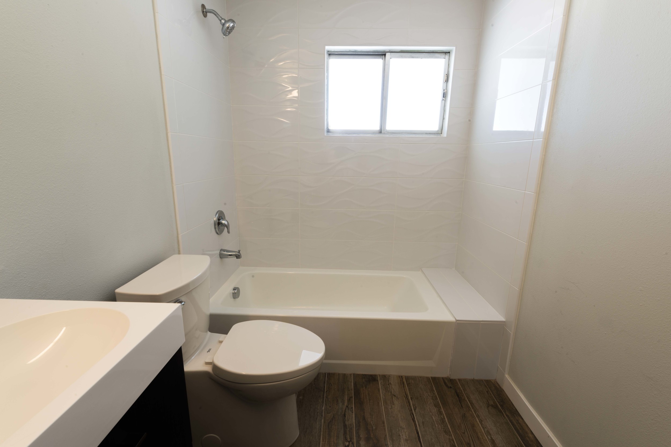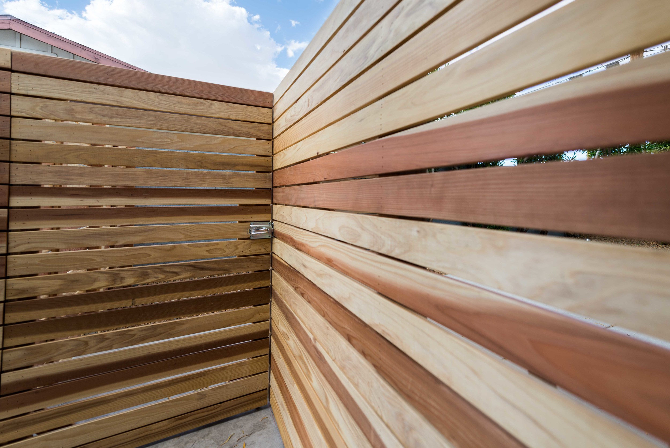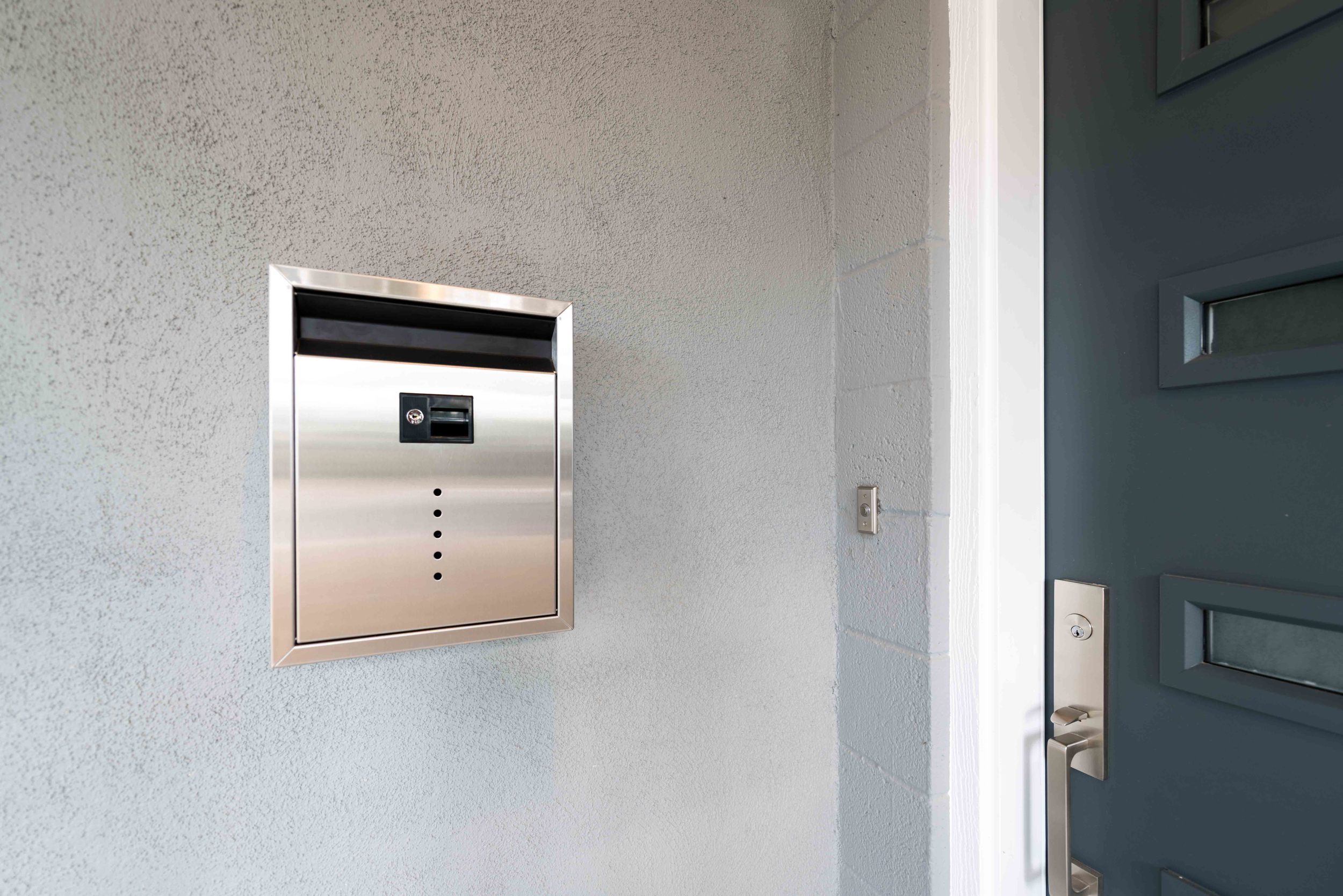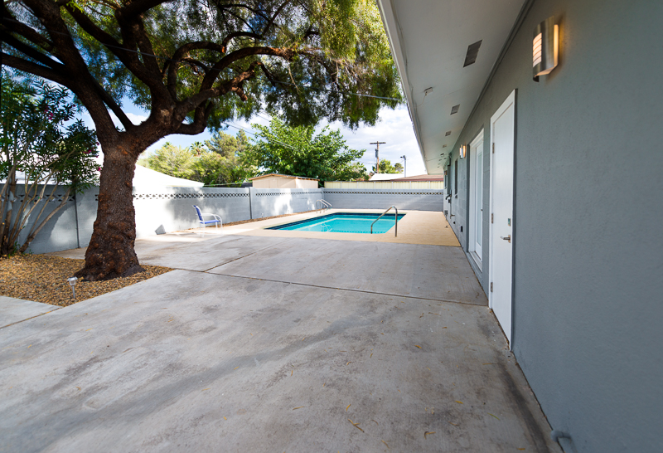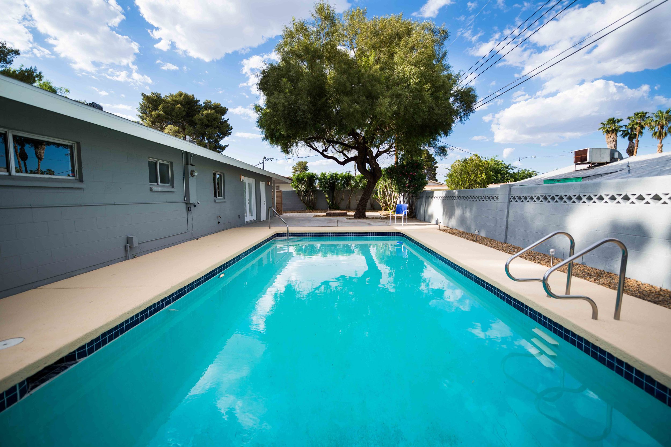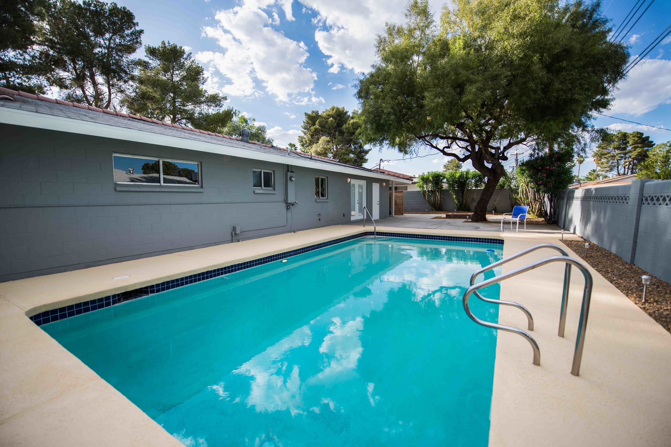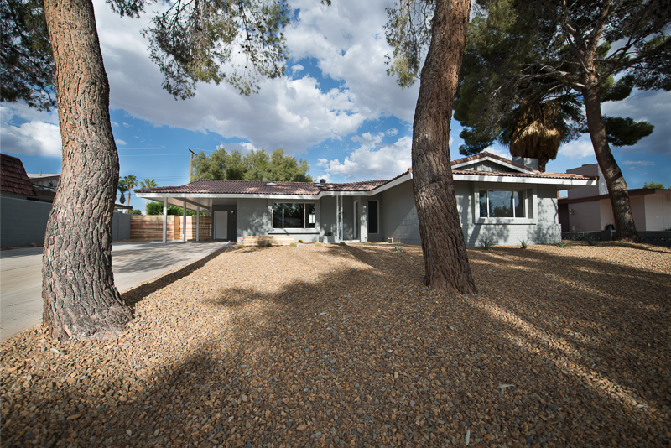3 Bedrooms | 2 bathrooms | Pool | 1724 square feet
Details
This Mid-Century Modern Home, located in the historic Paradise Palms development, has been completely remodeled inside and landscaped outside. None of the original interior decor was salvageable, so the home was caringly restored to adapt to modern tastes and conveniences while fitting nicely into the character of the historic neighborhood. The home was featured on the 2015 Nevada Preservation Foundation's Home Tour.
The kitchen has marble countertops and new appliances. A bar is featured with marble waterfall ends and is reminiscent of larger homes of the period which featured home bars. The floors throughout are porcelain tile with the appearance of salvaged lumber floors--you will feel the need to touch them to believe they are not wood. A step down living area is divided from the dining space by a single-piece, 20-foot glass half-height partition, making the living, dining and kitchen areas into a single great room.
The Master Suite focuses on a period fireplace. Carpeting in the private rooms is a multi-tone wave weave, a pattern that is repeated in the ultra-white tiles surrounding the guest bath. The Master Ensuite is entered through a "barn door" sliding door.
The front and rear landscaping complement the interior of the house and feature a wood slat fence, providing privacy to the rear yard with pool. A small wood slat fence in the front of the house is ready to display house numbers. The front yard has a drip irrigation system to keep water usage low.
Please click on the 3D Showcase below, where you can tour the entire interior of the home. Please allow 15-20 seconds to load the entire program . . .
IMMERSIVE 3D TOUR
PHOTO GALLERY
